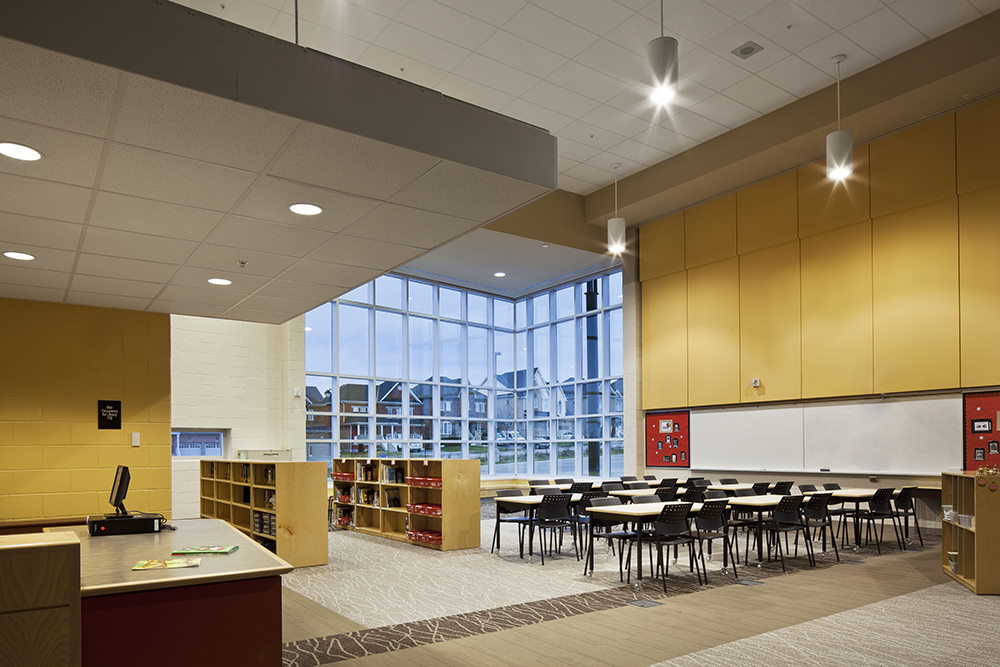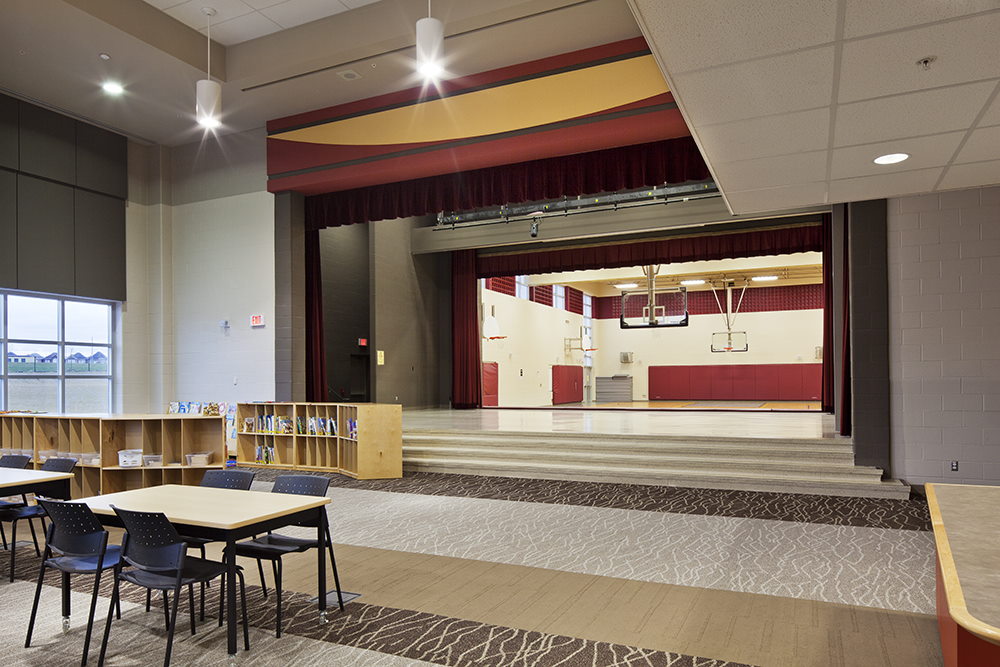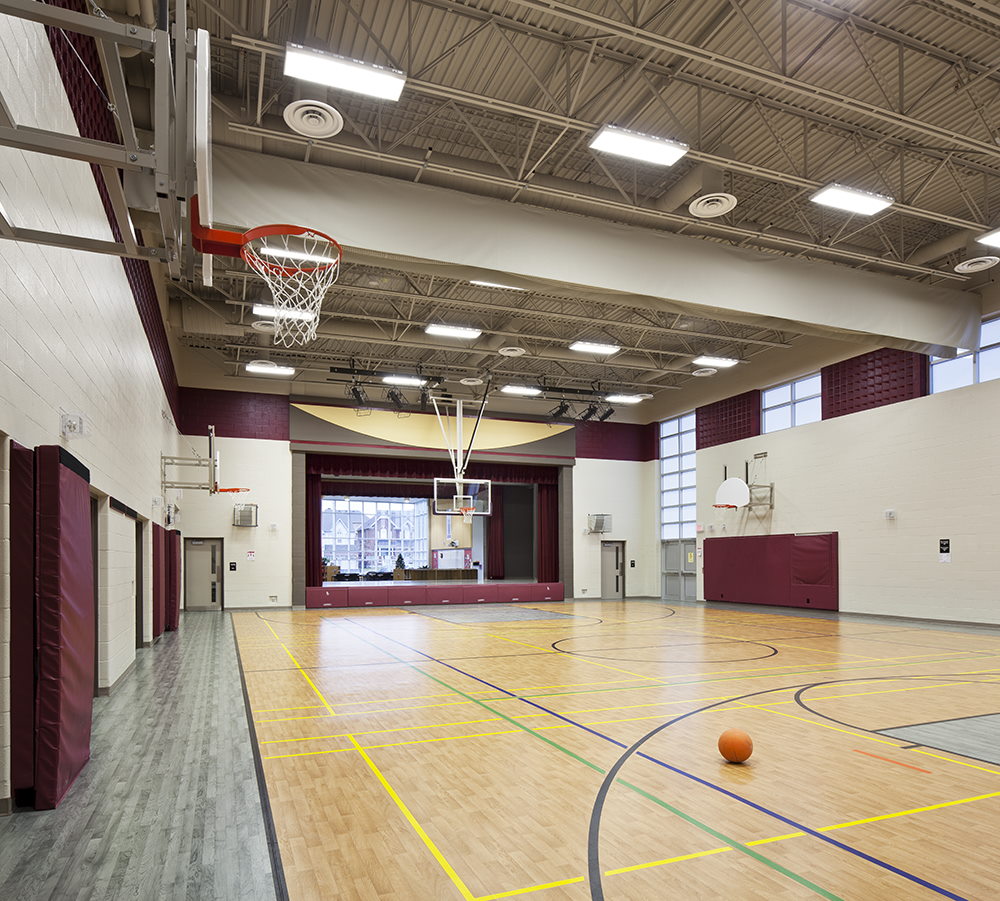St. Joseph Bakhita Catholic School
Location: Ajax, ON
Client: Durham Catholic District School Board
Architect: makrimichalos cugini architects
Project Design Architect and Manager: Hagit Waisman
The two-story JK to 9 school building is located in an active urban community area of Ajax. The school design intends to extend the learning environment beyond the walls of the traditional classroom by making connections to the surrounding parks and community. A welcoming entrance with landscaping and a gathering and sitting area enhances students and visitors experiences. At the heart of the school is a multifunctional student hub that integrates a double-sided stage that opens to the Library on one side and the school’s Gymnasium on the other.





