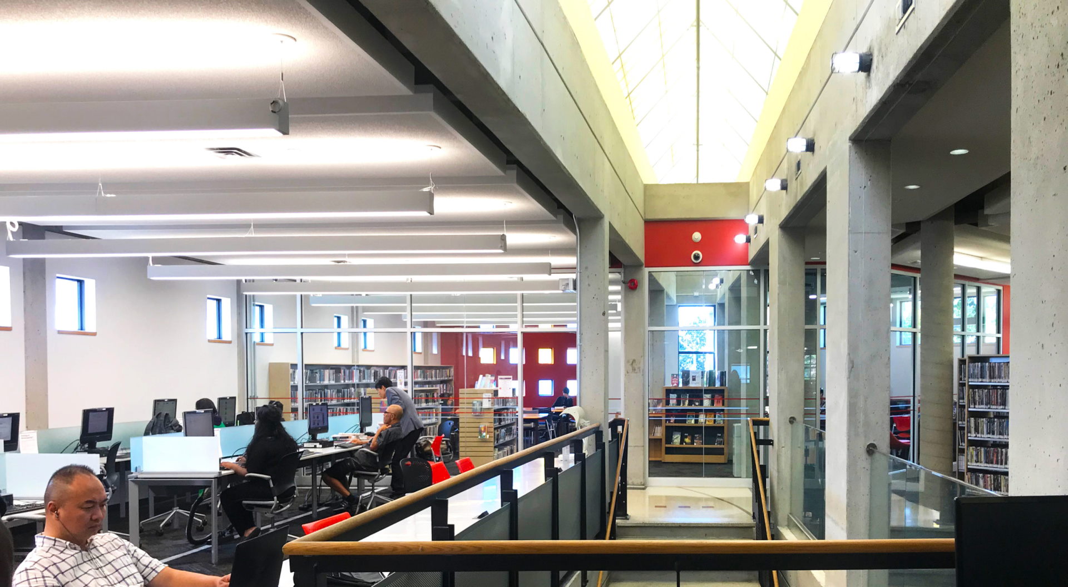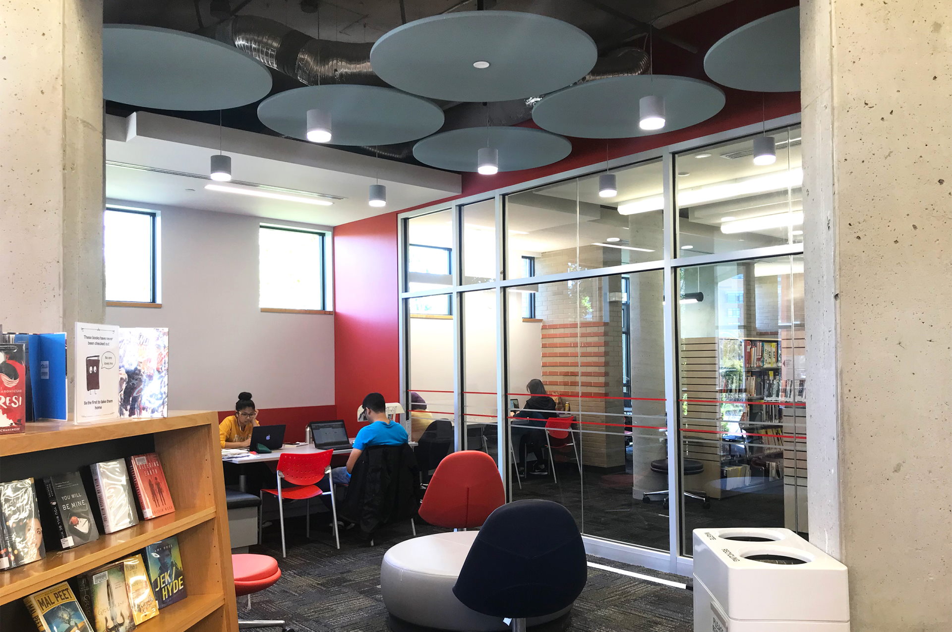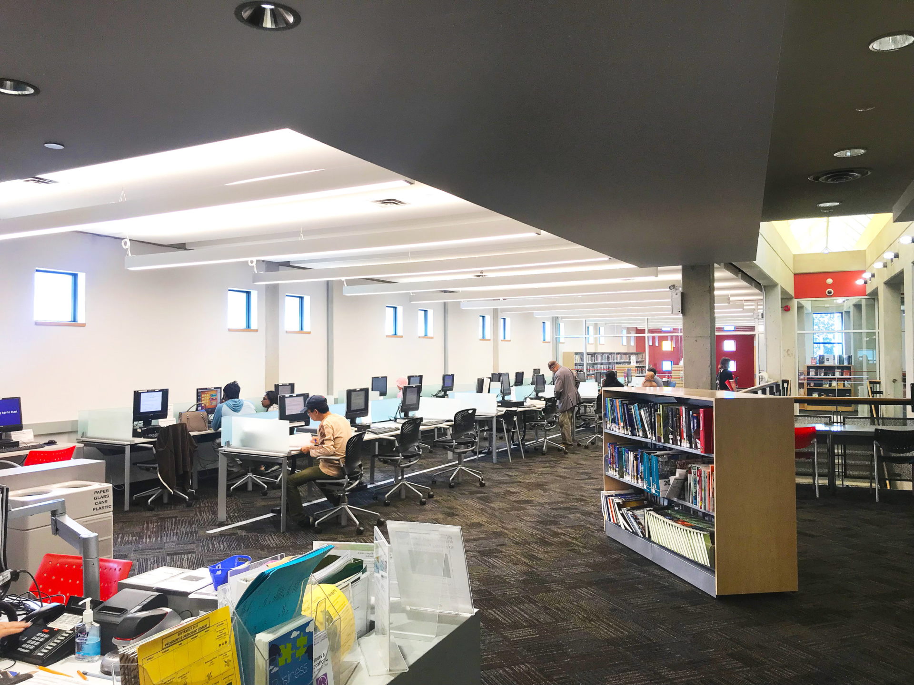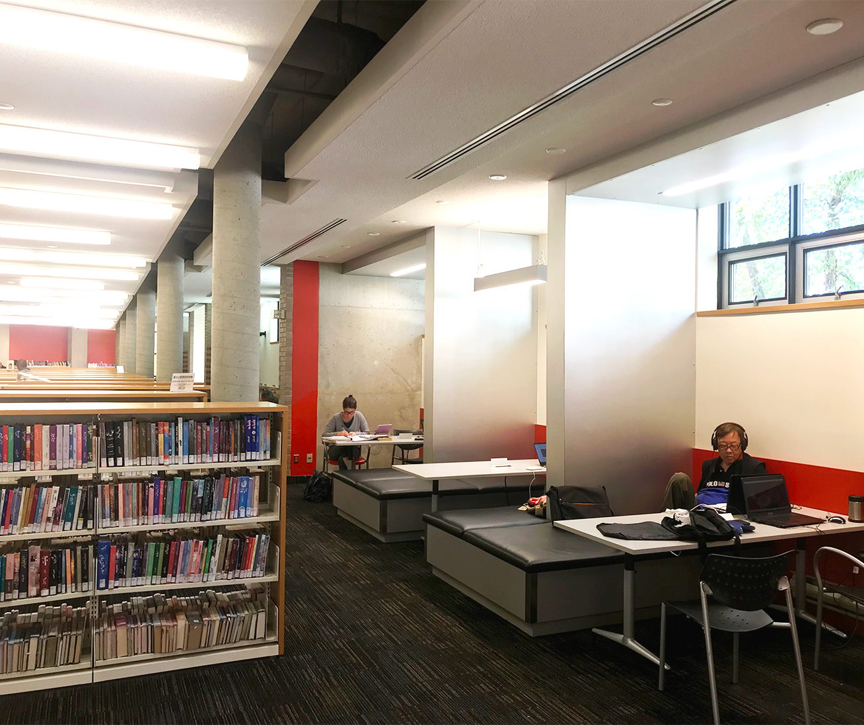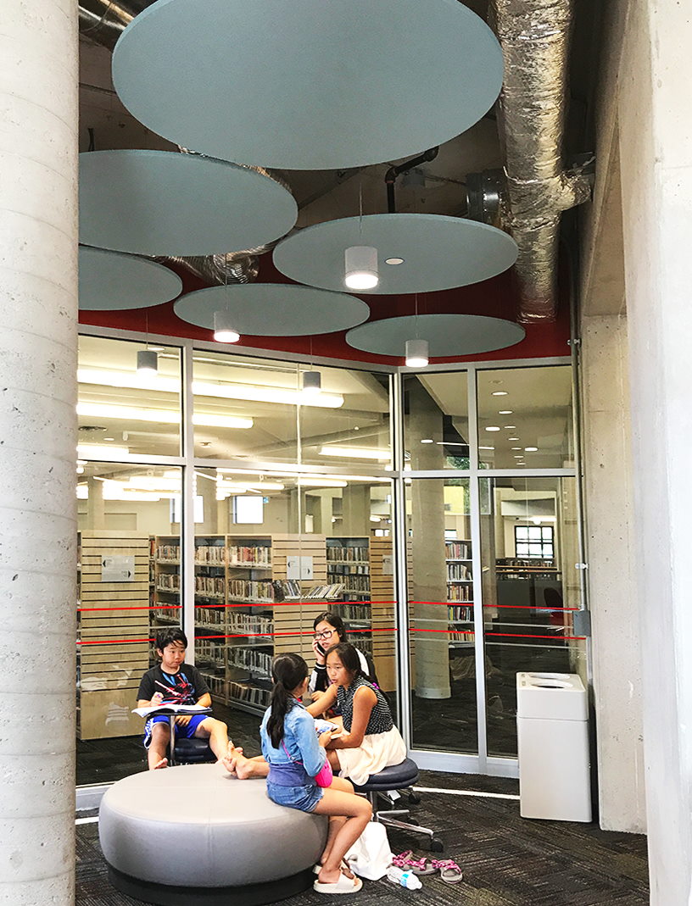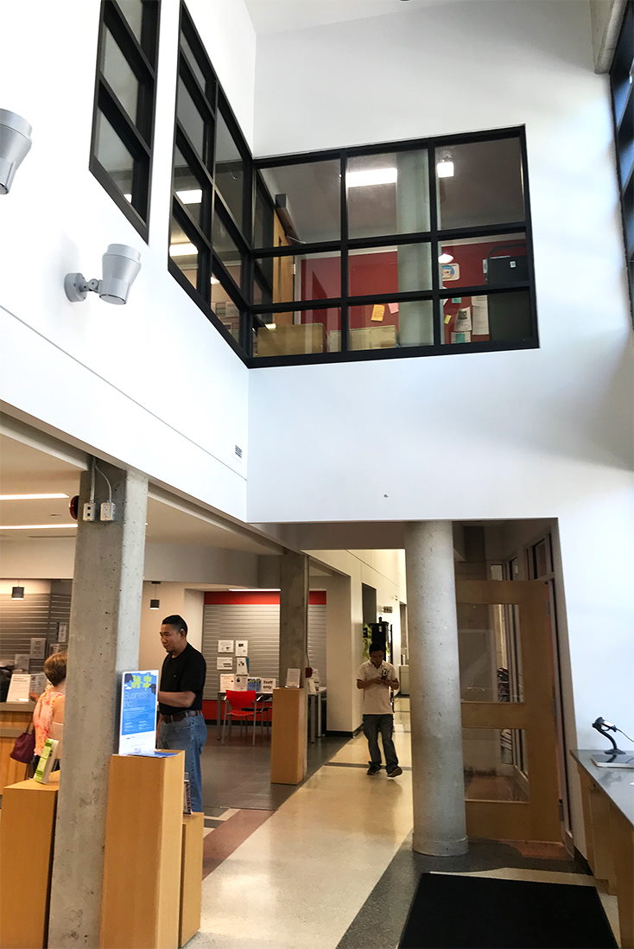Agincourt Library
Location: Toronto, Ontario
Client: Toronto Public Library
The complete revitalization of one of Toronto Public Library’s main hubs; Agincourt Library, involved a major transformation to both the ground and second floor as well as an expansion to the second floor. The project was completed in 2 phases to allow for continual community access to the building at all times. The second-floor expansion provides for new and expanded staff work areas and offices and additional public-use spaces such as an open computer area, glass-enclosed teen zone, lounge space, and open study pods. The ground floor renovations include a revitalized children’s area, lounge spaces, and customer service area. The project focuses on new innovative hi-tech spaces such as a new auditorium, complete with the latest audio and visual technology as well as a new computer and digital center where spaces are reconfigurable to suit individual user and program needs.

